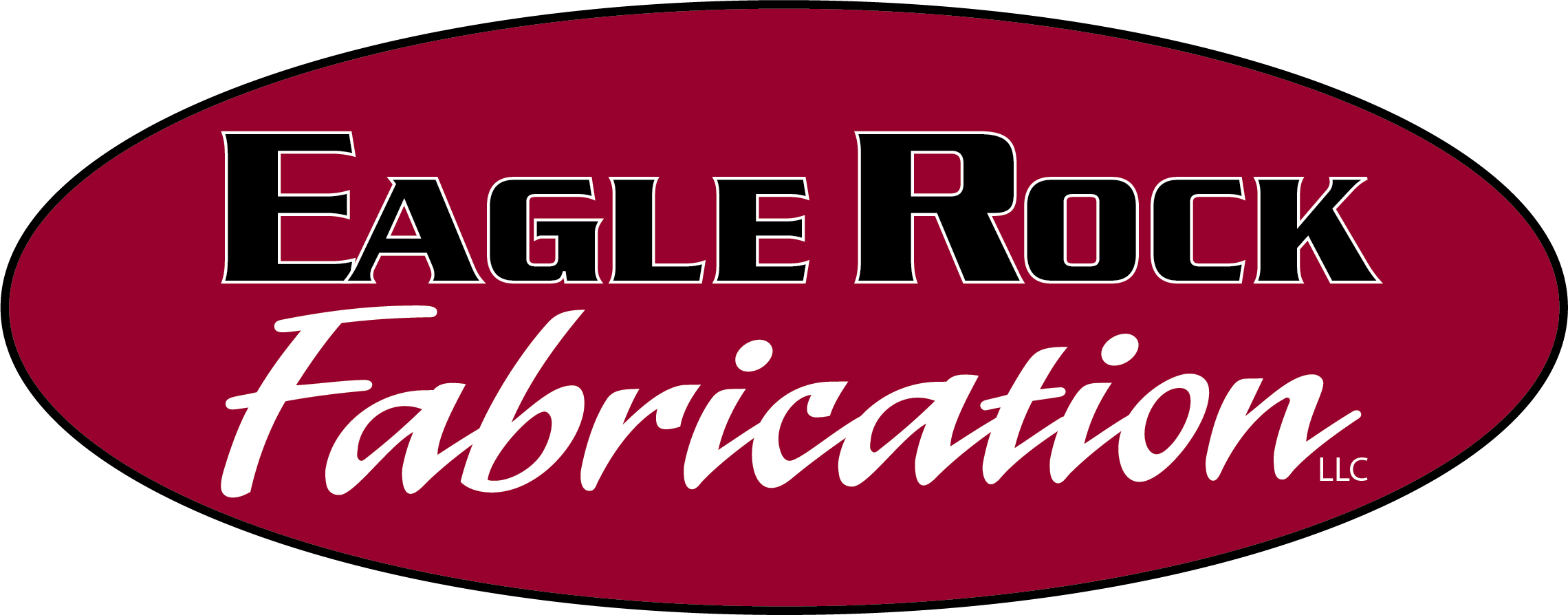Design

Awning: Client requested exterior window treatment design to transform building facade from nondescript to professional and memorable.

Platform: We design platforms of all sizes and configurations - customized to your needs and facility footprint

Holding Bin: Our design team meets with each client to evaluate needs and space parameters - designing solutions that meet your needs.

Loadout Facility Platform: This 20ft tall platform was designed to accommodate production equipment both on top and underneath the structure.

Exterior Metering Bin: This design allows for easy truck off-loading and flow of product into the facility

Overhead Bin: designed for trucks entering on ether end of the structure to efficiently fill truck holds with processed potatoes.

Mixing Bin: A full-length auger and 8ft. depth accommodates approximately 20,000 lbs. of raw material to be processed at-a-time

Trough Conveyor: Design needed to accommodate various angles of incline - and was achieved by incorporating adjustable legs.
